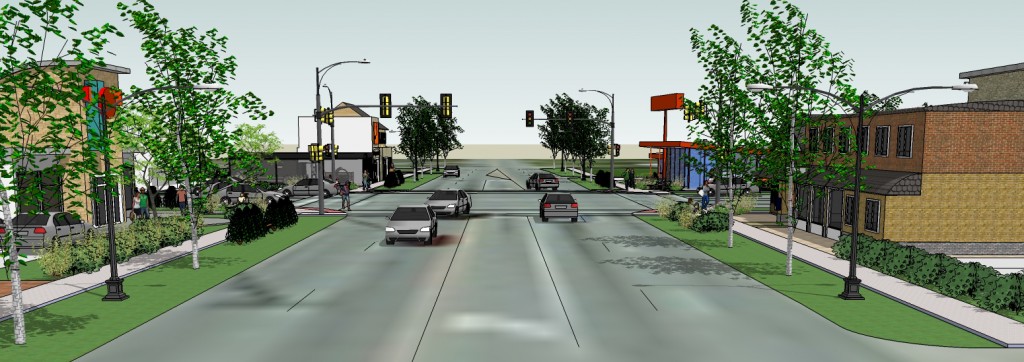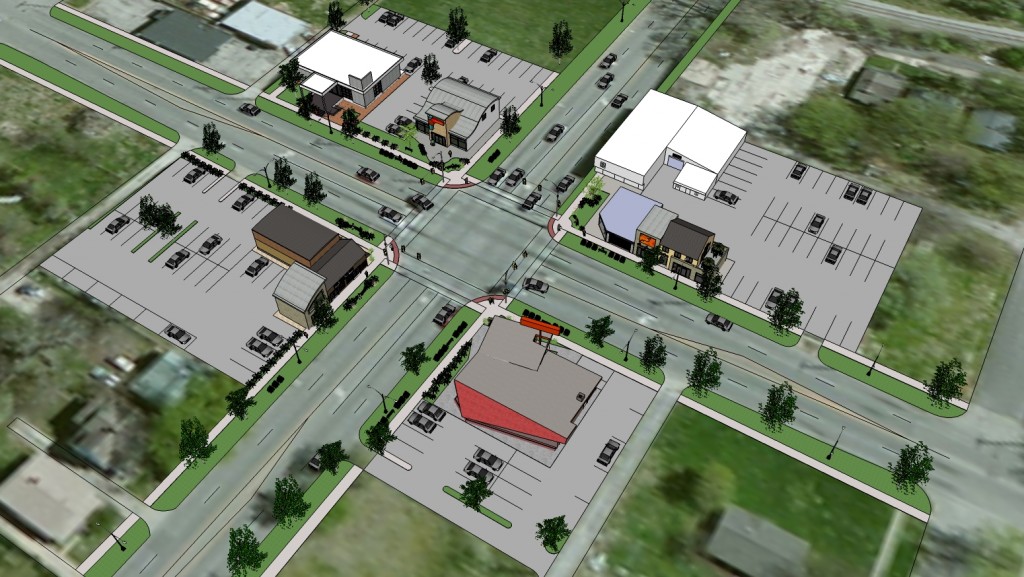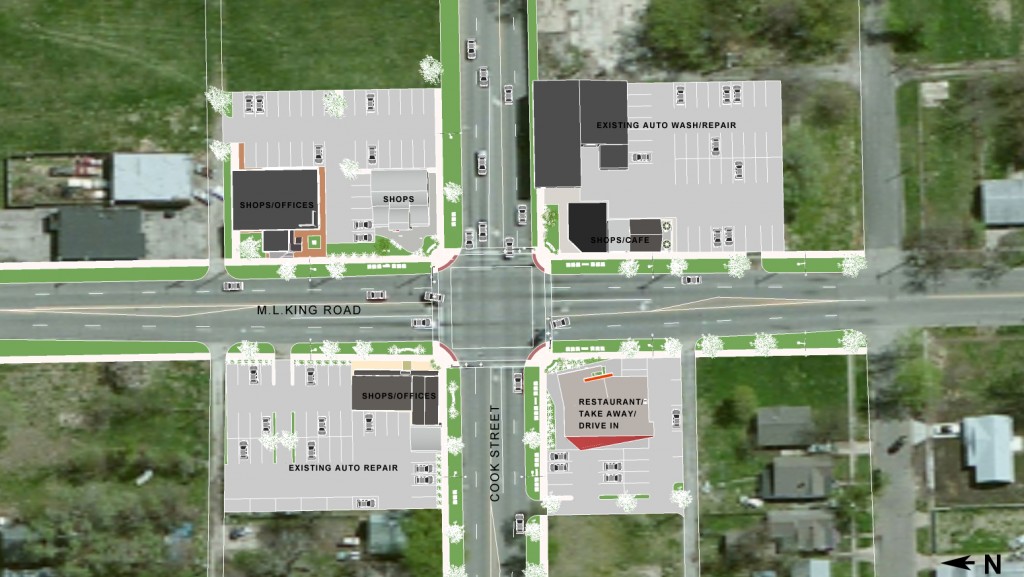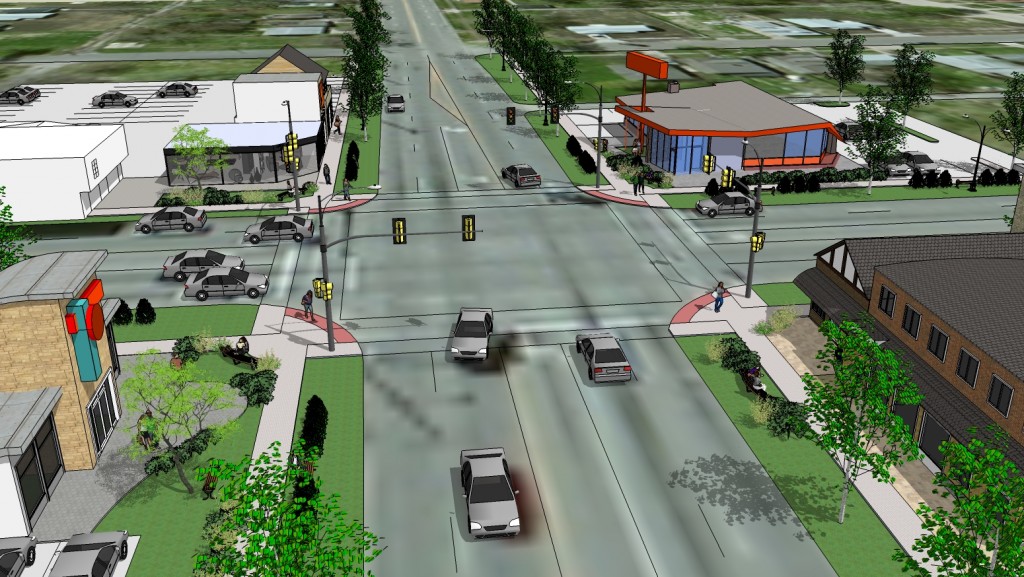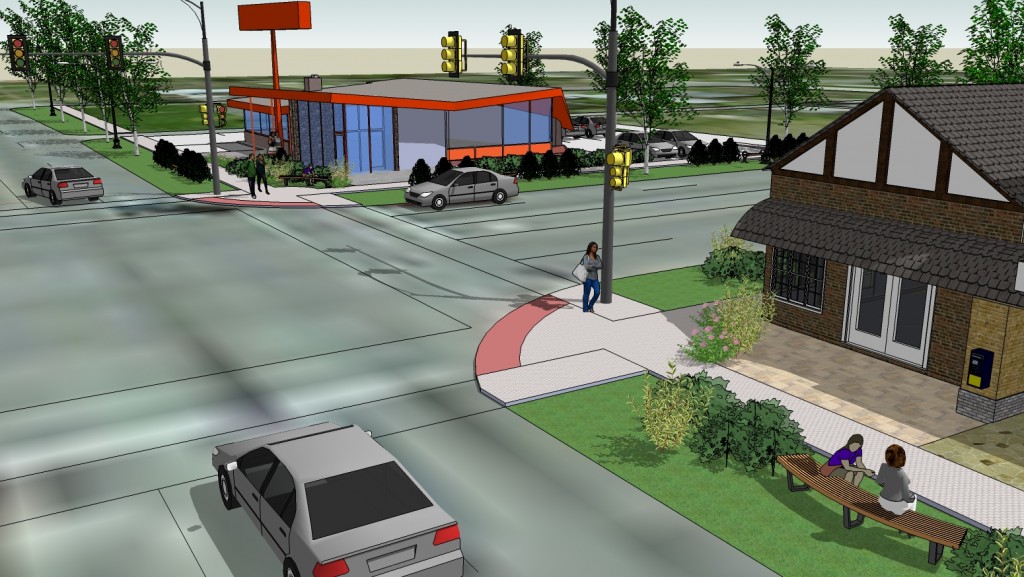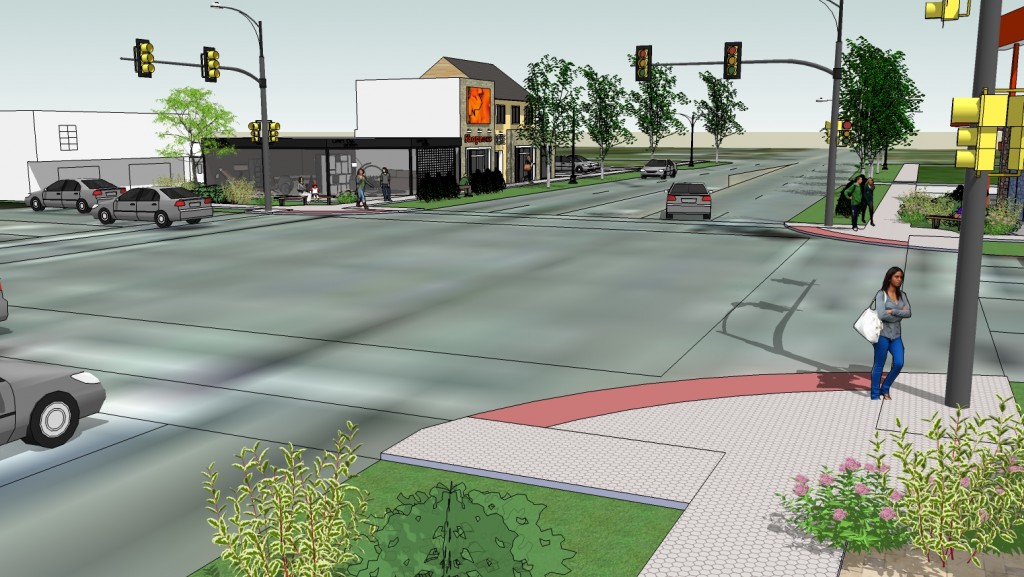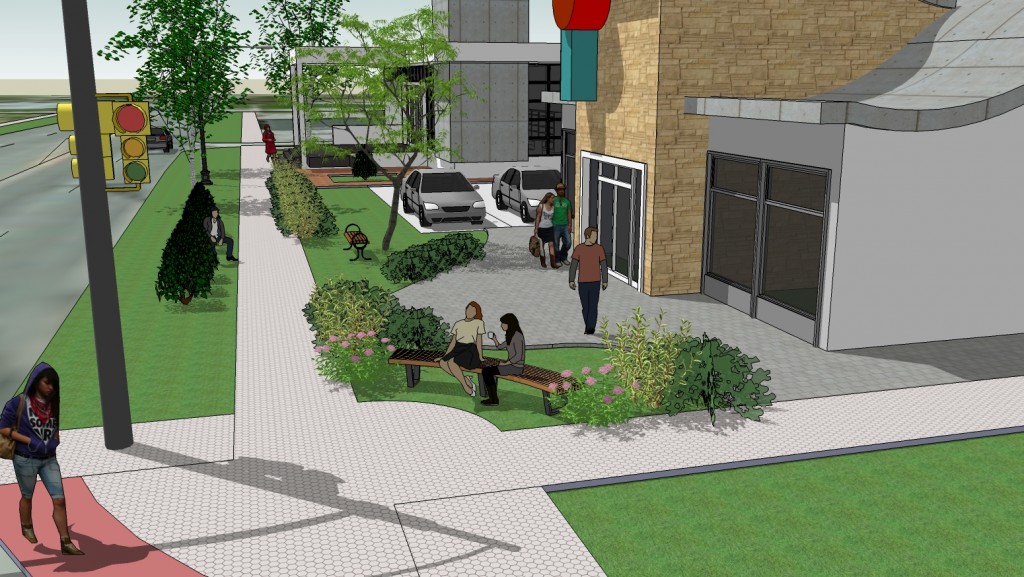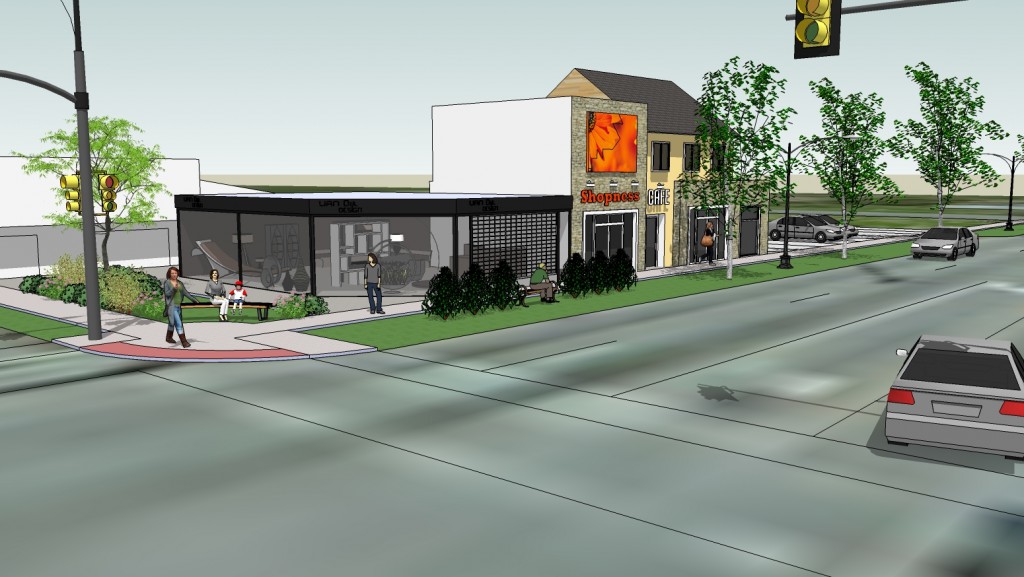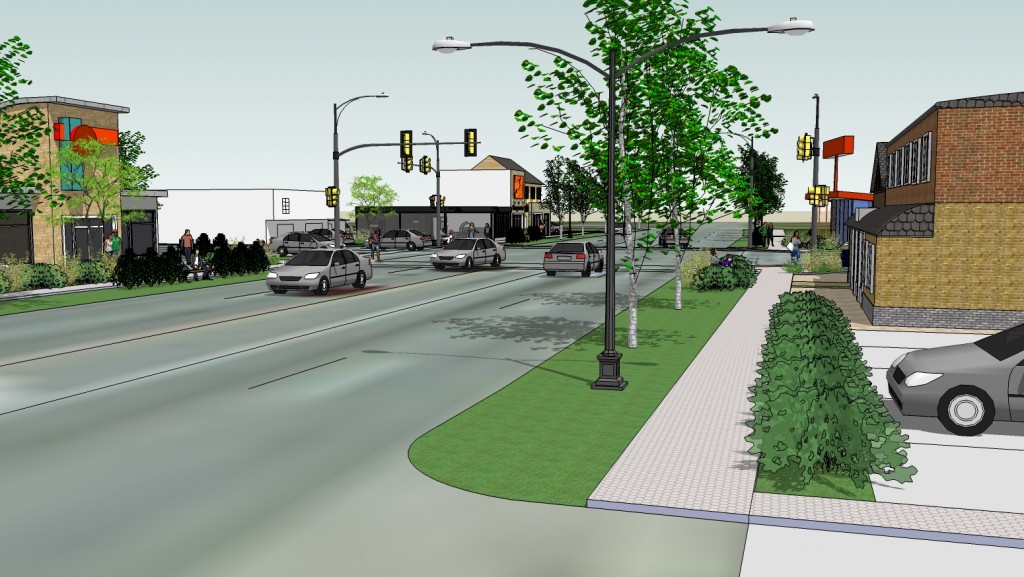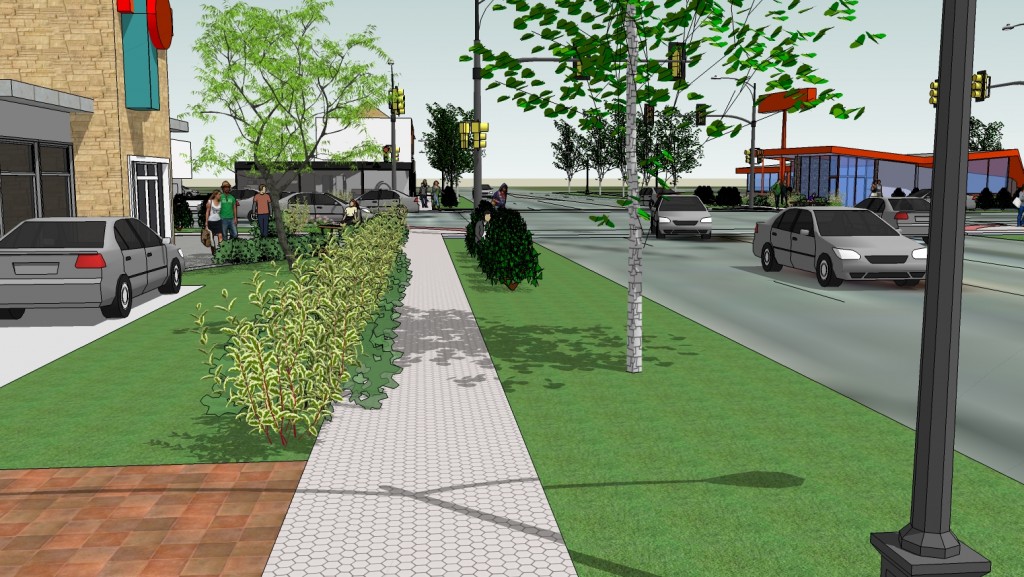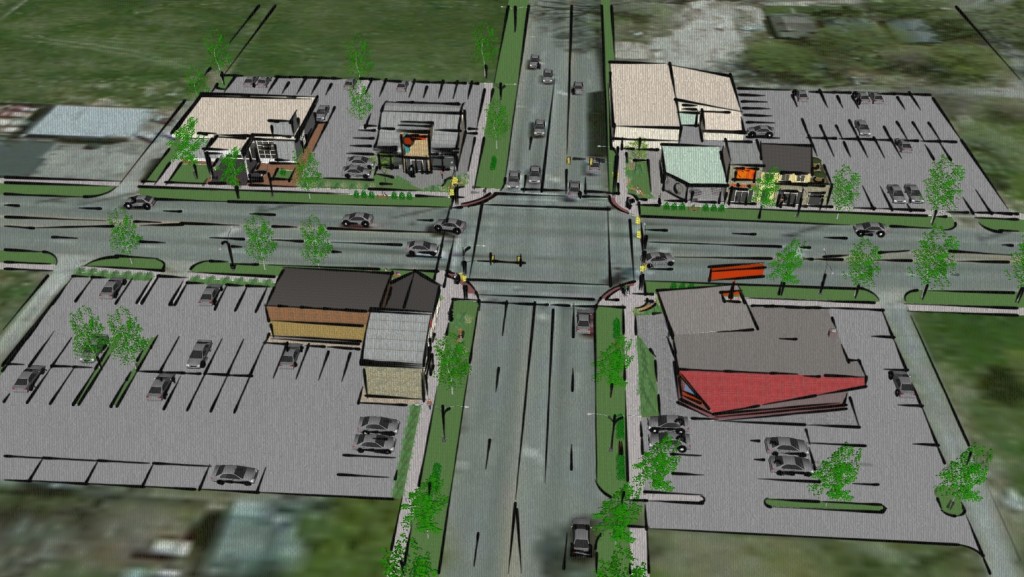MLK Intersection Redevelopment
Creating Public Realm at Transportation Node
A light commercial development around an intersection of two major streets is envisioned to bring investment to East Springfield to promote economic and residential growth in the area. The intersection surrounding area is proposed to become an active public space for the adjacent neighborhood. The design idea is to establish a stronger relationship between the built form uses and the street design, creating a public space rather than a mere traffic intersection. The corner lots are proposed to have built-form adjacent to the sidewalks with rear side parking. This helps create a feeling of a street enclosure with a built edge forming quality of space between the streets and the buildings. The vehicular accesses to the lots are planned to face away from the intersection to create pedestrian friendly, safe and comfortable space. The landscaping between streets and buildings makes a street a public space and not a channel for vehicular flow.
The Built Form is closer to the street corners with surface parking at the rear side
The Landscape buffer space between buildings and streets create public space
Low rise retail development create comfortable human scale
A bench in the corner of intersection makes spill over spaces of cafes and retail shops
The landscaping helps visually hide the parked cars from the street
All images copyright and courtesy SSC Regional Planning Commission, Springfield, IL
