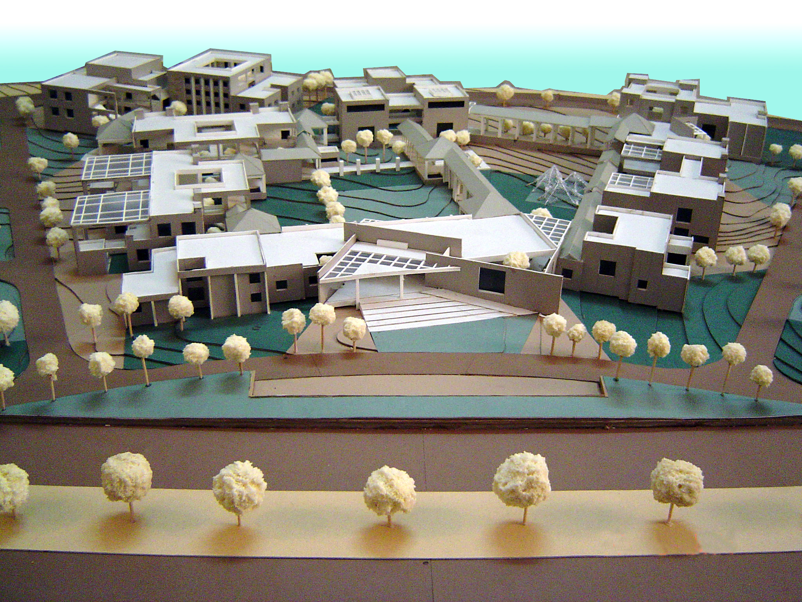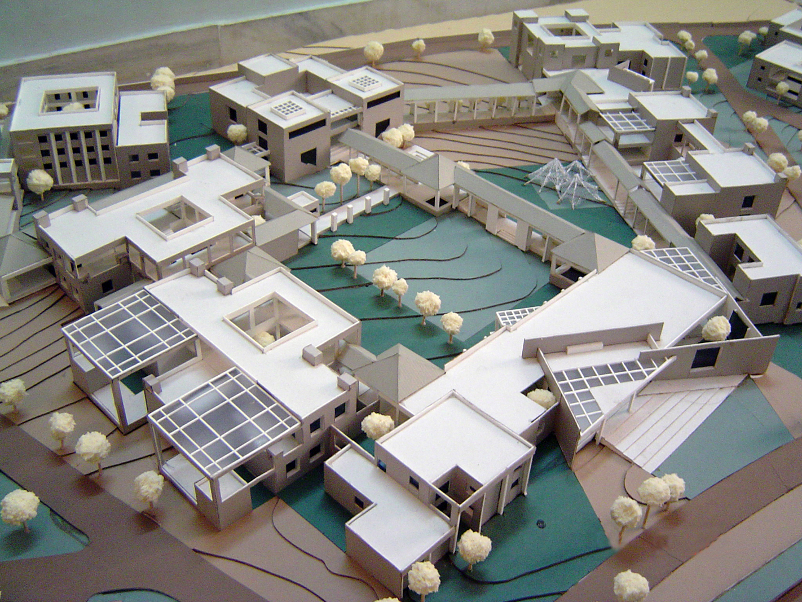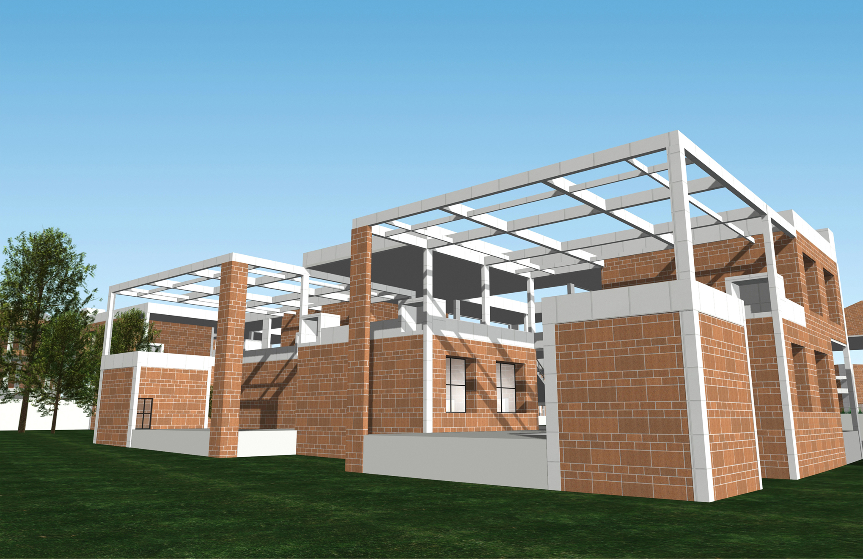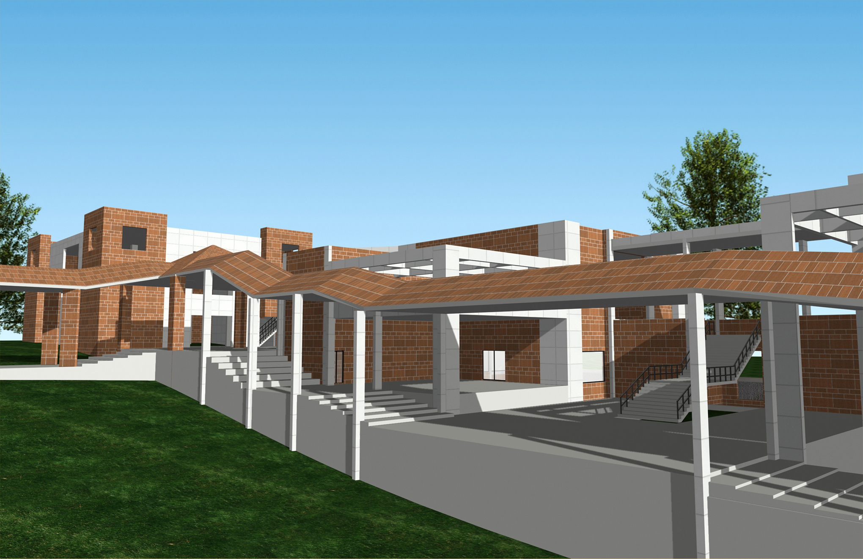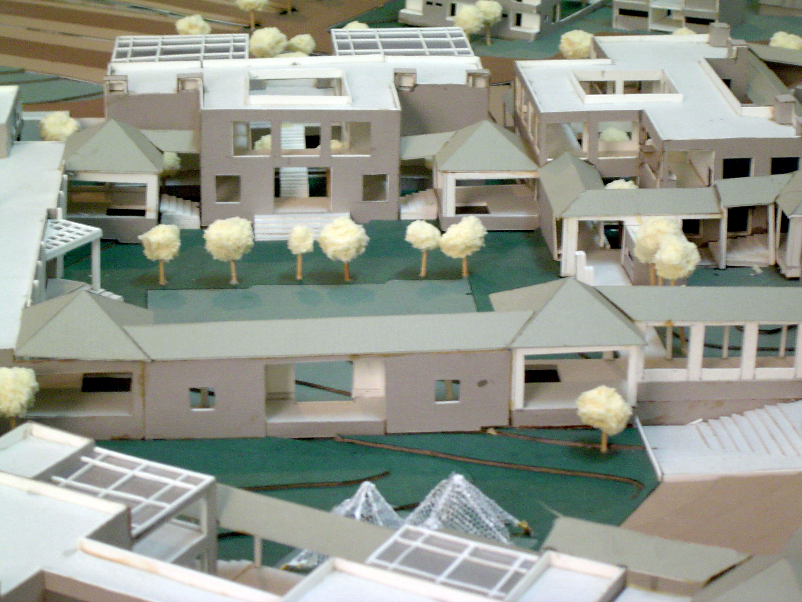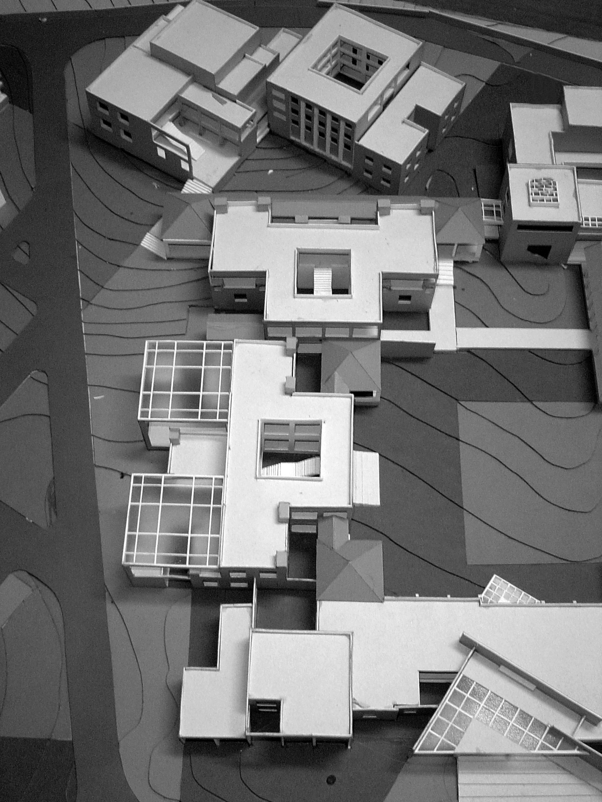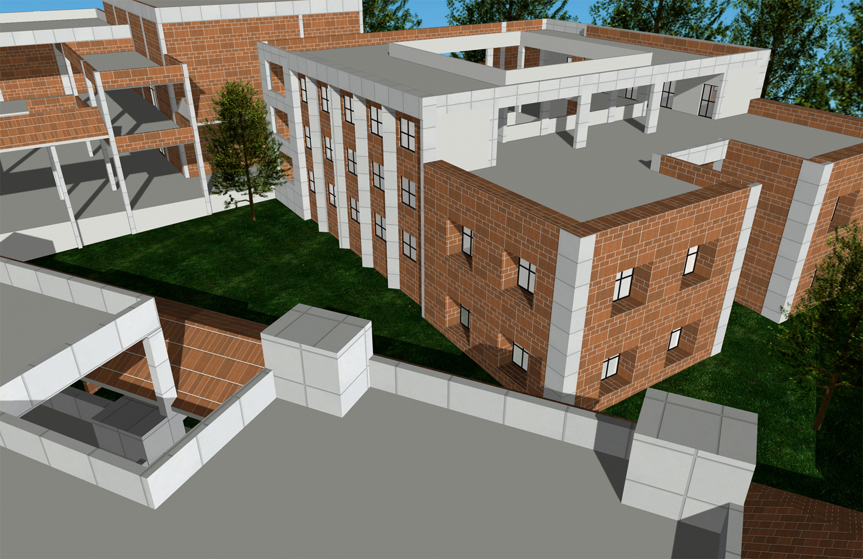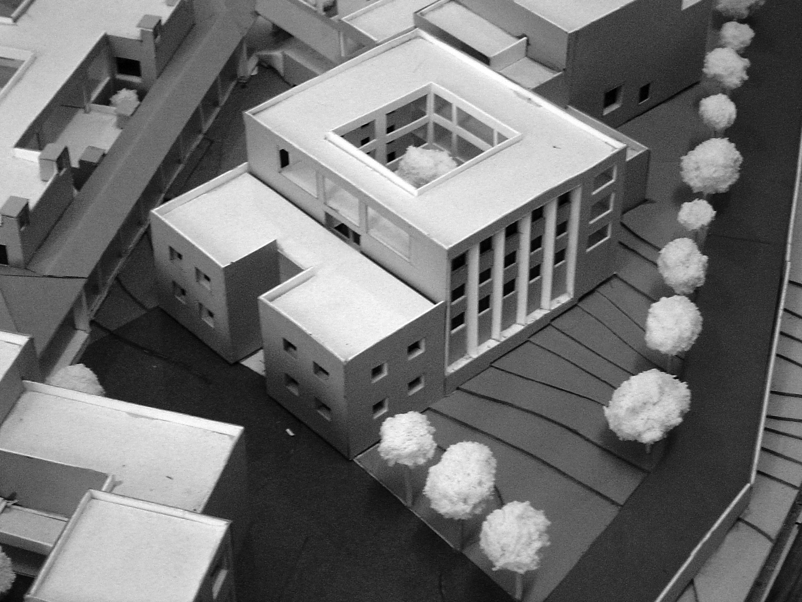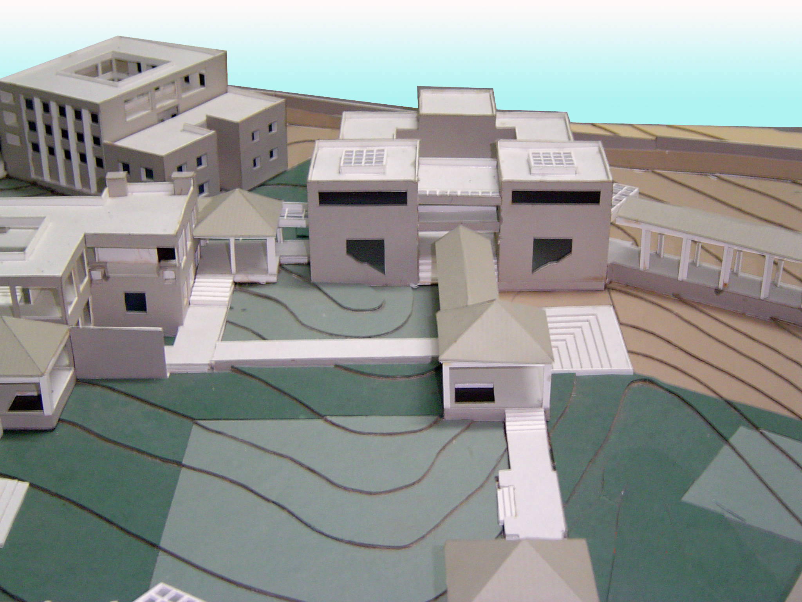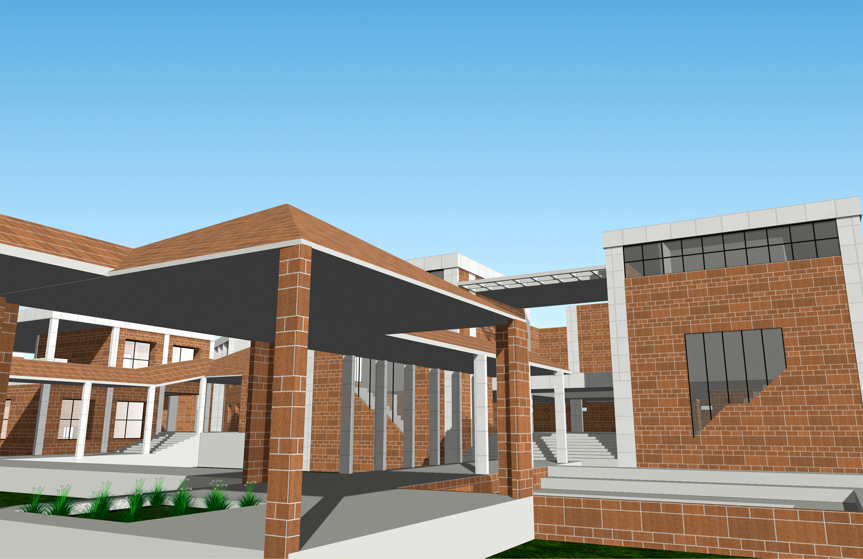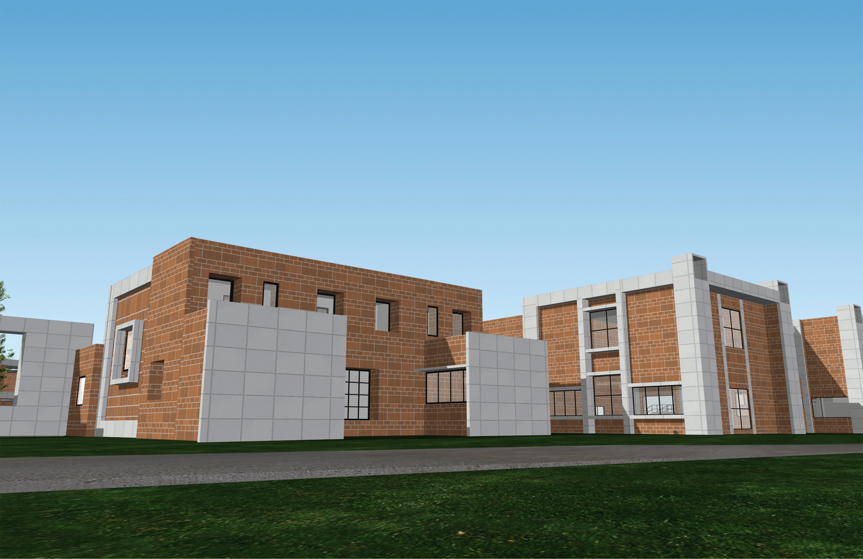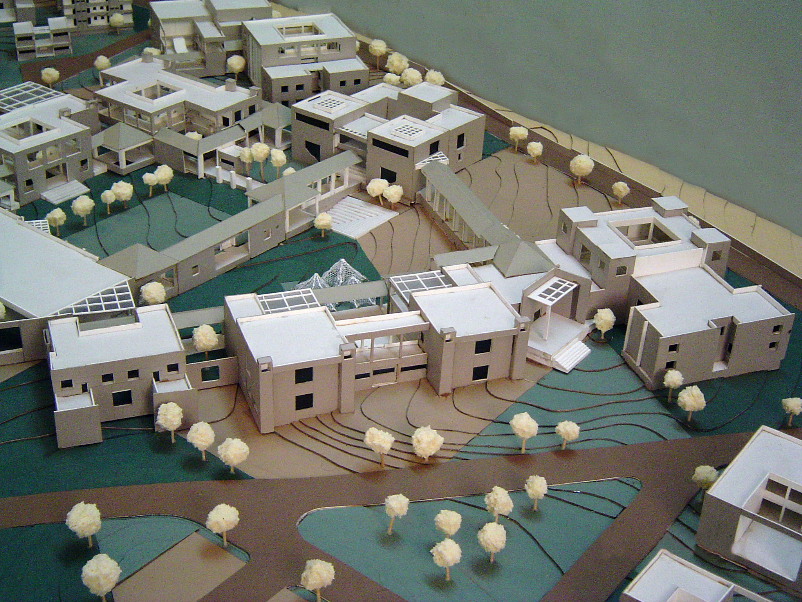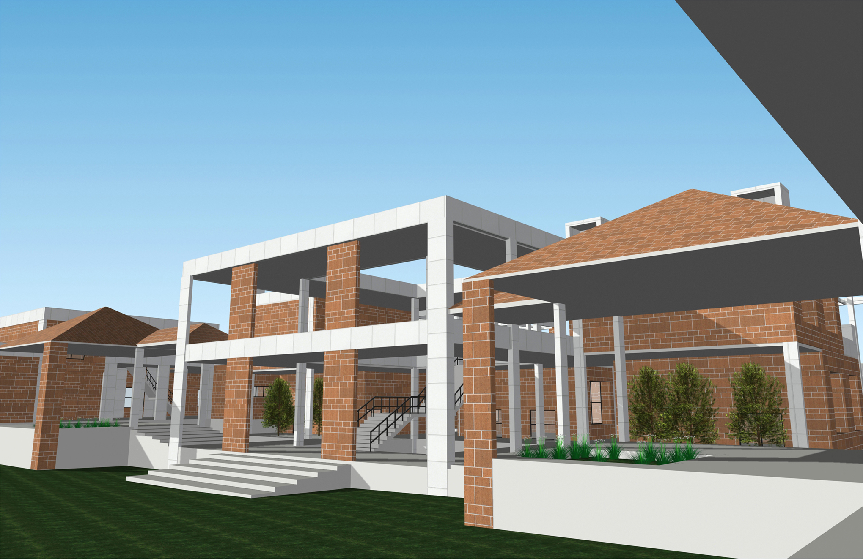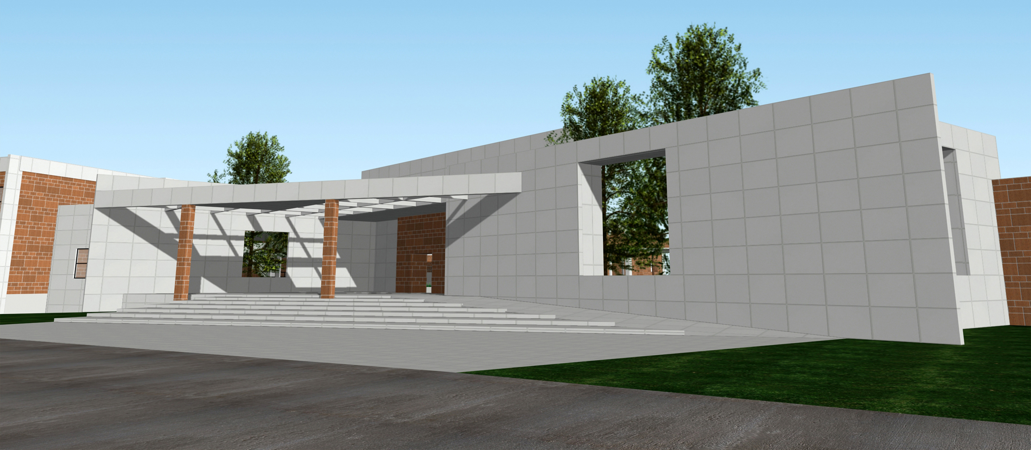School of Micro-finance for Women
Architecture Thesis – B.Arch (M. S. University, India)
The Institutional project is unique in its mix of activities which includes three main functions – teaching, research, and women’s workshops. Interconnecting these activities within the same campus yet keeping each function separate was the main challenge. The project site was slightly terrain which helped create levels within the cube form. Each unit in plan and elevation was designed on square geometry. The central open space was divided into a triangular shape to segregate functions within the open space but was still connected visually. The library was designed at the center which was the focal point of the campus, which is being shared by students, research faculty as well as women participants from the workshops. The cube units were based on courtyard typology which respond well to the tropical climate. Open spaces and corridors were provided for casual outdoor interactions between students and faculty. Pockets of open spaces within the entire campus break larger built mass. A combination of brickwork and concrete cladding was used for a simple aesthetic look.


Existing Site Models
Pre-final Concept Built-form models


Proposed Design Plan

Final Model
The central Campus Space with surrounding built-form serves as the main socializing place
Classrooms in the cubic form with back stage and pergola for outdoor activities
Corridors along the central open space, visually linking different wings of the campus together
Sections through Classrooms Block

Teaching Wing with Classrooms, connected with Admin and Research Block to the north
Research Wing
Research Unit

Library – the central focus of the campus, connecting classrooms, research unit and workshops
Workshops Wing for women participants from NGOs and CBOs
Outdoor canopy area for large workshops



