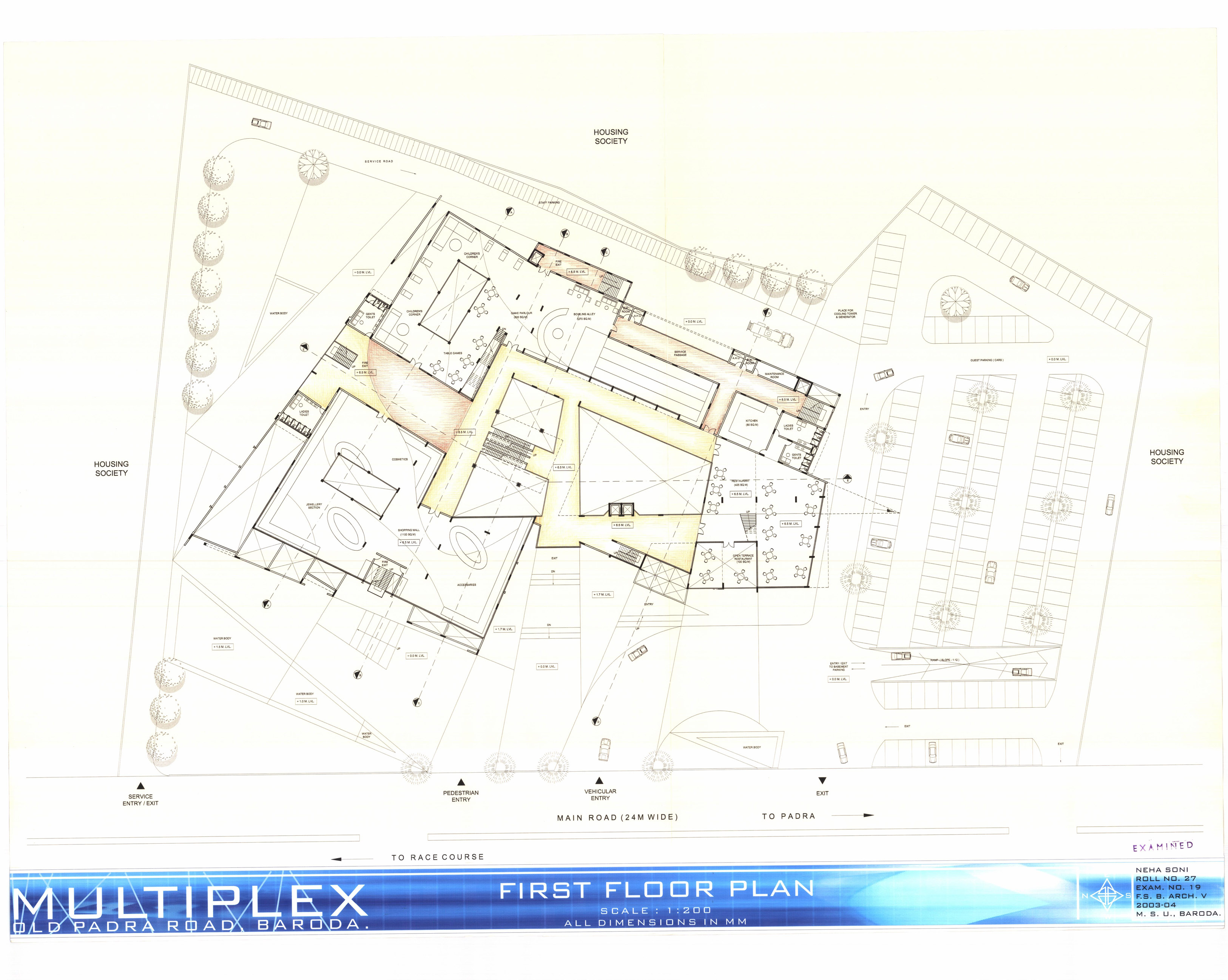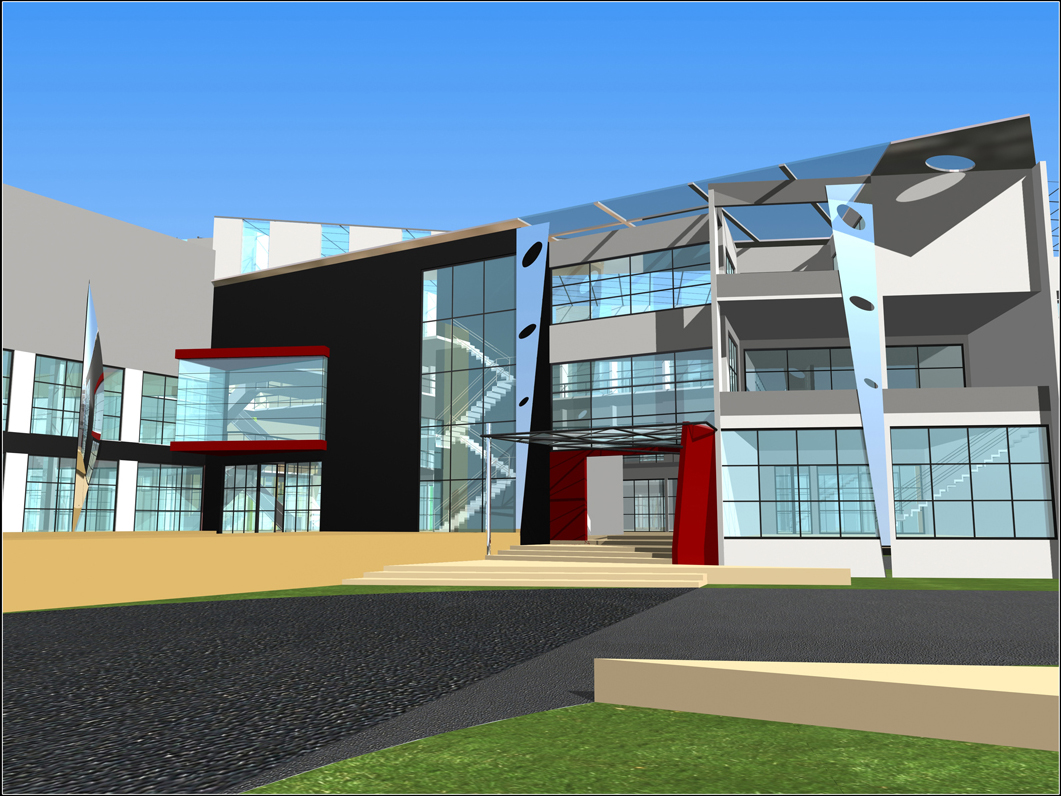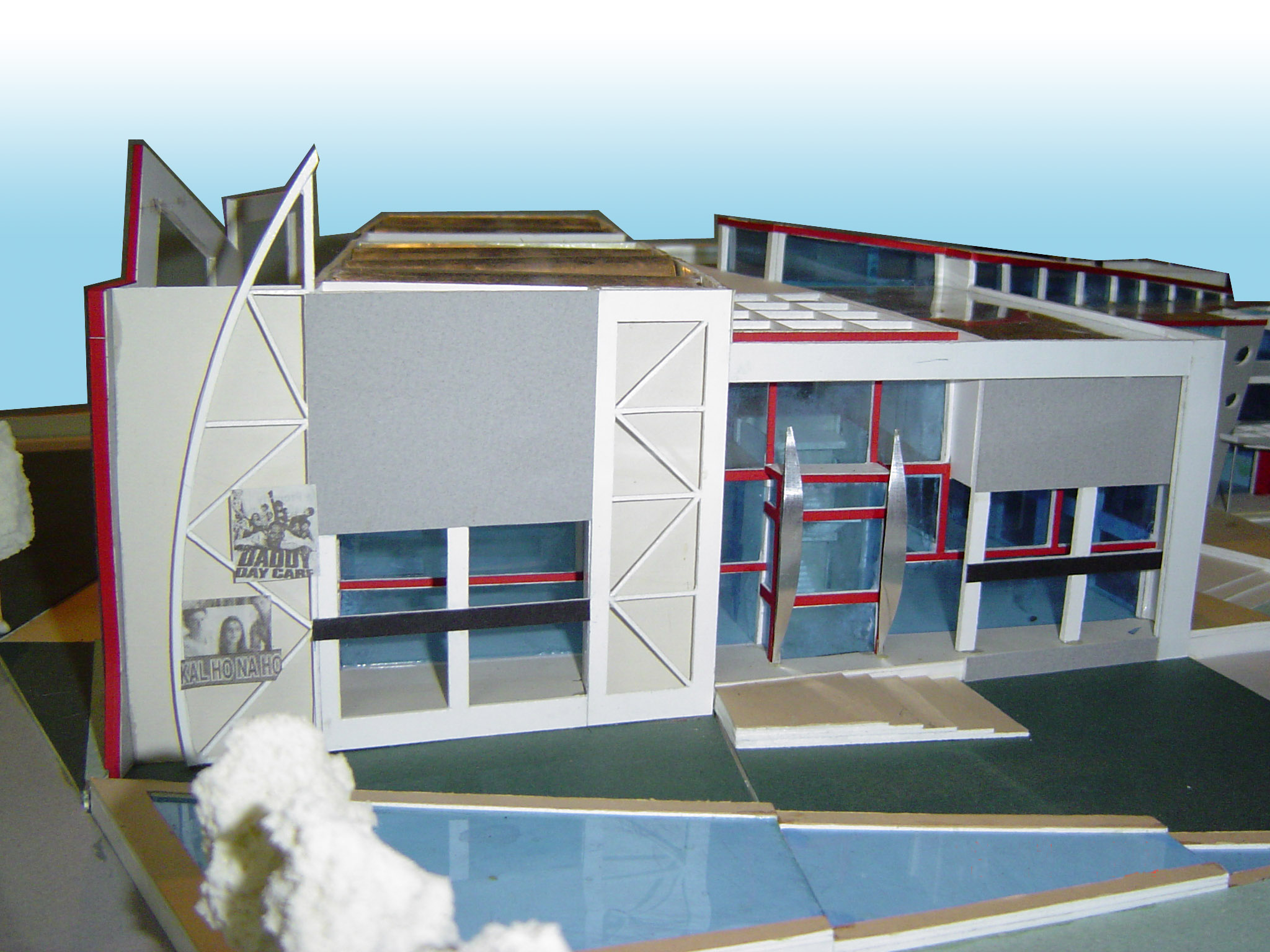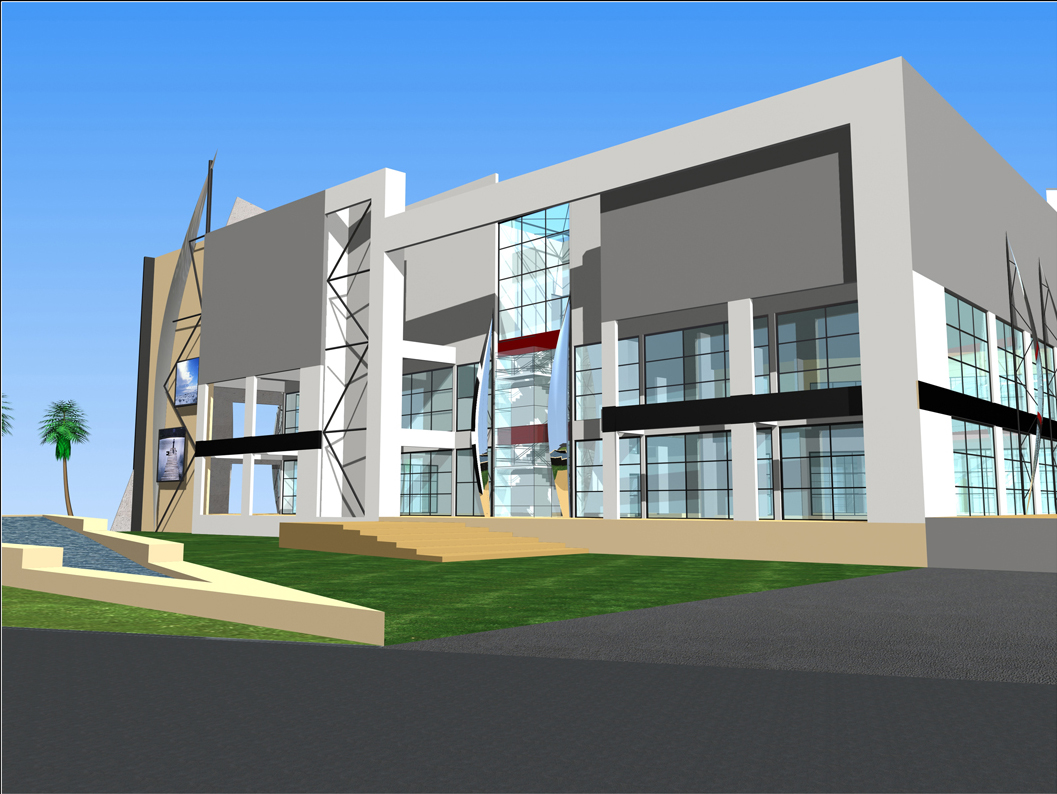Multiplex Mall
Studio IX – B.Arch (M. S. University, India)
Entertainment projects like Multiplex Mall provide a good opportunity to explore fun abstract forms. Movie theaters, shopping, and restaurants, all at one make the place a very vibrant public space. The concept was to create spatial variety, yet uniformity among different functions within a single Architectural Form. Orientation and circulation patterns were greatly emphasized as they are fundamental to the functions of public buildings. The typology of the building adopted here was an atrium type that visually connected all levels at the inner core. The lower level has retail shopping, a game parlor, restaurants, and the upper levels house the theaters. The entry and exit circulate through the atrium. The external facade was also an important part of the project that not only had to be attractive but also provide facade space for billboards, movie banners, and event ads. The facade and central atrium also helped in bringing daylight in to the building besides providing a visual connection with the external environment. Play of bold colors, materials, and abstract forms have experimented with in context to the Contemporary Architectural style in the region.








Main Entrance

Internal views of Attrium


External Facades





